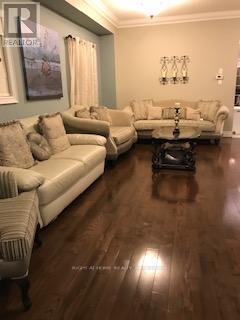Free account required
Unlock the full potential of your property search with a free account! Here's what you'll gain immediate access to:
- Exclusive Access to Every Listing
- Personalized Search Experience
- Favorite Properties at Your Fingertips
- Stay Ahead with Email Alerts





$1,399,900
33 CRANNYFIELD DRIVE
Brampton (Fletcher's Meadow), Ontario, L7A3X2
MLS® Number: W9366521
Property description
Most Prestigious Community ,4+2 Spacious Bedroom,3+1 washroom , in the heart of Brampton Aprox 3500 square feet of living space, walking distance to sportsplex ,2 car garage ,Enjoy the ease of living with top-rated schools nearby, along with easy access to amenities like grocery stores, major highway , The open concept layout, this home offers the perfect blend of indoor and outdoor living , 9"" celing on main floor,Open Modern concept Layout,Loaded with upgrades ,Gas Fire Place,Modren upgraded Builtin kitchen,Oak stair with hardwood floor throughout the house Flagstone Driveway ,2 bedroom + 1 washroom basement & larger windows,Golden Opportunity to own this Prestigious upgraded home and convenience ,Its not Just a home , its a lifestyle upgrade **** EXTRAS **** Tons of Natural Sunlight,Direct Access Door From Garage To House,Just Minutes From HWY 410,Close to Walking Trail,Park,Bank,School ,No House in The back , close to all major Amenities++
Building information
Type
*****
Amenities
*****
Appliances
*****
Basement Features
*****
Basement Type
*****
Construction Style Attachment
*****
Cooling Type
*****
Exterior Finish
*****
Fireplace Present
*****
FireplaceTotal
*****
Flooring Type
*****
Foundation Type
*****
Half Bath Total
*****
Heating Fuel
*****
Heating Type
*****
Stories Total
*****
Utility Water
*****
Land information
Sewer
*****
Size Depth
*****
Size Frontage
*****
Size Irregular
*****
Size Total
*****
Rooms
Ground level
Laundry room
*****
Kitchen
*****
Living room
*****
Dining room
*****
Great room
*****
Second level
Bedroom 4
*****
Bedroom 3
*****
Bedroom 2
*****
Primary Bedroom
*****
Family room
*****
Courtesy of RIGHT AT HOME REALTY, BROKERAGE
Book a Showing for this property
Please note that filling out this form you'll be registered and your phone number without the +1 part will be used as a password.









